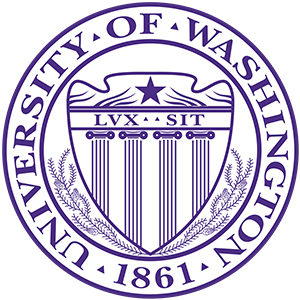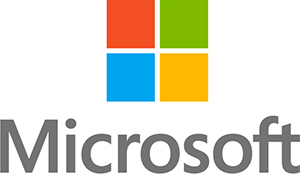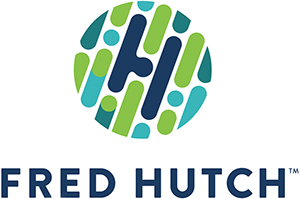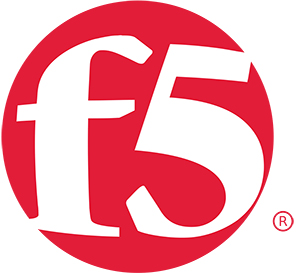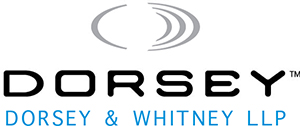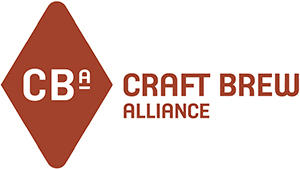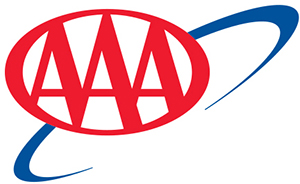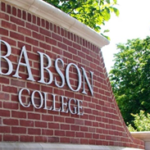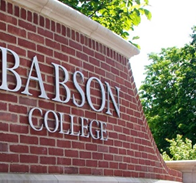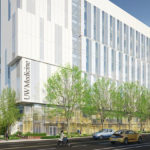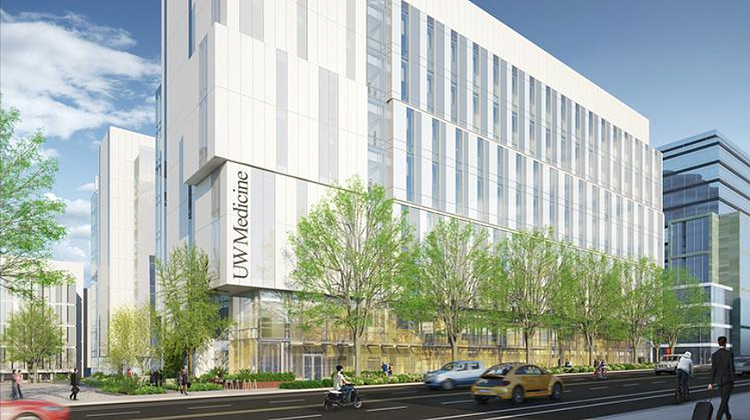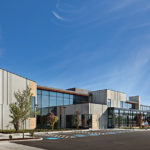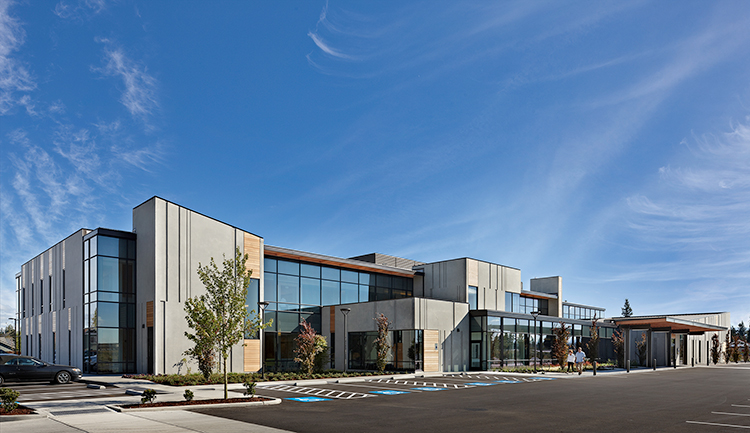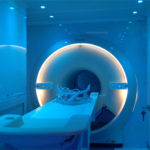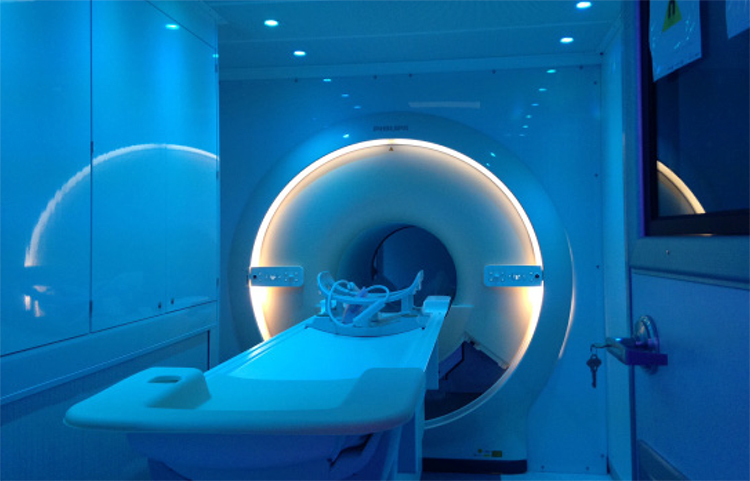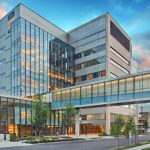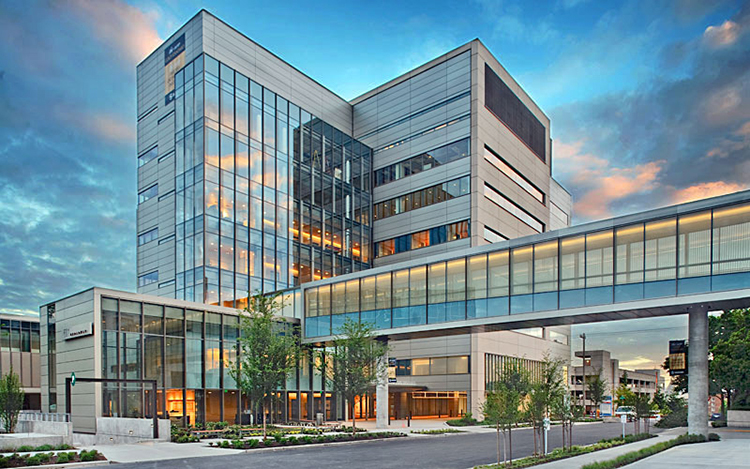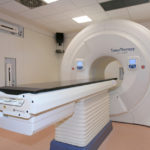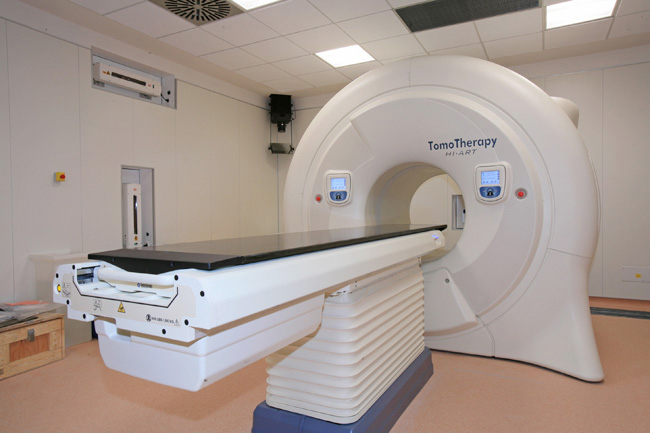Babson College
In honor of Babson College’s centennial, several significant capital projects were in progress, including a new ground-up Recreation and Athletic Facility (BRAC), Horn Library interior renovation, and college executive and administration wing renovation. Babson realized its facilities team required additional support to plan and execute a multi-phased move of facilities, while renovating in place and creating ‘swing” space to run summer programming. PPM was hired to provide transition and relocation management program oversight, move and communications planning and execution, and help manage the impact to staff, faculty and students while working closely with the Babson team to open successfully.
- Size 67,000 SF
- Service Transition & Relocation Management
- Additional Services Move Planning, Temporary/Swing Space Reconfiguration, RFP Mover Procurement, Move Communications Strategy, Development and Delivery, Furniture Disposition, FF&E Management, Delivery and Installation, Move Execution, Technology Move Planning, Desktop Disconnect/Reconnect
UW School of Medicine Phase 3.2
PPM was engaged to advocate for the University of Washington while utilizing Vulcan resources. The challenge was aligning multiple client interests, to restructure the programming and budget after specific occupants were identified, resubmitting the MUP, and recalculating and managing the new timeline after a delay.
- Size 180,000 SF
- Value $150,000,000
- Additional Services Project Management (Defining Scope, Budget, Vendor Procurement & Management), Design and Construction Team Management, FF&E (Furniture Design, Procurement, Installation)
The Everett Clinic at Smokey Point
The Pacific Project Management team received the building site location, patient volume and a budget with the challenge to develop a better model for patient-centered care delivery. The strategy was to reconfigure the facility design based on intense pre-project planning using a $250/SF construction estimate and data-driven analysis which included site and space due diligence, workflow design mock-ups and value engineering.
The project was programmed, designed, constructed, equipped, and operationalized in 22 months with 25% lower patient wait time and 23% reduced non-patient and non-essential space, creating 33% more space for future use.
- Size 60,000-SF, 3.5-acre campus
- Additional Services Pre-Project Planning including Site Due Diligence, Entitlements, Scope, Schedule and Budget Development; Project Management, Systems Furniture & Equipment, Design and Construction Team Management
Swedish Tallman Building
New medical office building construction for Swedish Health Systems included the relocation of an existing Philips 1.5T MRI machine to the second floor of the new space.
This initiative required removal of the existing building exterior glazing and metal panels, moving the MRI 200 yards down the street, and hoisting it around the new medical office building and up to the second floor. The imaging area also required a 11′ raised slab which incorporated isolator springs to reduce passage of noise and vibration to the adjacent spaces.
- Value $15,000,000
- Additional Services GC PM, Equipment Coordination with Room Design, Construction and Path of Installation, Installation and Equipment Coordination
Swedish Orthopedic Institute
PPM was engaged in a previous directorship role to manage both the technical and overall project. The challenge was to align the clinical operations in the new facility and create a structure to work with the Project Manager of Operations to enable real-time decisions and align goals and priorities. The project was located on a tight site in an urban setting, which required demolishing an existing building and incorporating an existing structure.
- Size 372,000 SF
- Additional Services Project Consulting (Due Diligence, DOH and Entitlement Coordination with MUP and MIMP), Project Management (RFP and Vendor Team Assembly), Design and Construction Team Management, Systems, Furniture and Equipment Management
Swedish Cherry Hill Imaging Level A
Project consisted of building out a shelled space above an active operating room suite. The build-out was for one GE 1.5T MRI, one GE 3T MRI and two CT machines.
The imaging area required a 11′ raised slab which incorporated isolator springs to reduce passage of noise and vibration to the adjacent operating room suite and Emergency Room.
- Value $9,000,000
- Additional Services Coordinated Equipment Installation, MEP Design/Installation, Room Shielding Installation, Spring Isolated Structural Slab Design/Installation, and Path of Delivery

