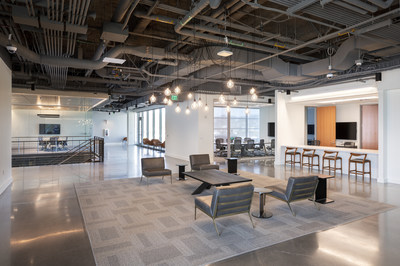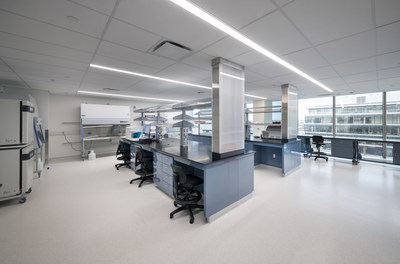SEATTLE, Wash. – June 22, 2022 – Today, PPM (PPM) announced updates on a complex relocation, capital project management, lab, and design project for a publicly-traded biopharmaceutical firm in the Bay Area.
The project aims to accommodate growth associated with the client’s clinical-stage research and development. In addition to growing its footprint by 300%—from 25,000 sq ft to 100,000 sq ft—the new location will add four times the laboratory space as well as penthouse accommodations in a multi-tenant property. Other features include a break area, large bar/lounge, concealed speakeasy, and interconnecting rooms and private offices to create a space that reflects the culture of the firm and takes advantage of the important if intangible social engagement critical to innovation, as learned during the course of remote work during the pandemic.


In addition to the general challenges inherent with any life sciences relocation project, additional challenges for this project have included:
- An extremely tight schedule.
- Joining the team post-lease signing.
- Balancing the needs of both office and lab relocation needs simultaneously.
- Coordinating with core and shell infrastructure and space general infrastructure late in the design stage.
To meet these challenges and take advantage of emerging opportunities, PPM quickly developed visioning and goal validation, exercising risk mitigation, team re-organization, engineering assessments, surveying space stakeholders, and creating equipment plans related to the infrastructure to enhance efficiencies.
As a result, PPM has saved the client $1.5 million, bringing the budget back in line with target parameters while decreasing project delays from 12 weeks to two weeks, with other updates anticipated to allow the project to conclude on schedule and on budget.
